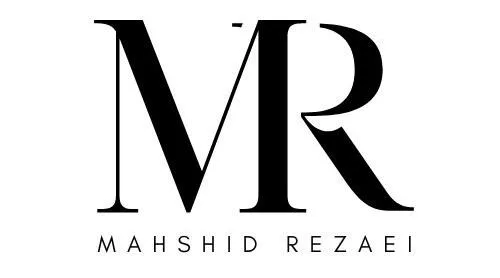
Redesigning the Civic Plaza of North Vancouver
Design Intention:
Guided by a clear vision and a deep expertise in urban design, my objective is to meticulously craft the Civic Plaza of North Vancouver into a vibrant and inviting space that epitomizes legibility, accessibility, and inclusivity. The transformation of this urban center will go beyond aesthetics; it will be a testament to thoughtful planning and community engagement. With a keen focus on fostering a sense of belonging for individuals of all ages and genders, our design approach will seamlessly blend form and function, creating a dynamic environment that welcomes and empowers the entire community. Through innovative urban design principles and a commitment to excellence, we aim to redefine the Civic Plaza as a symbol of civic pride and a hub for diverse gatherings and activities.
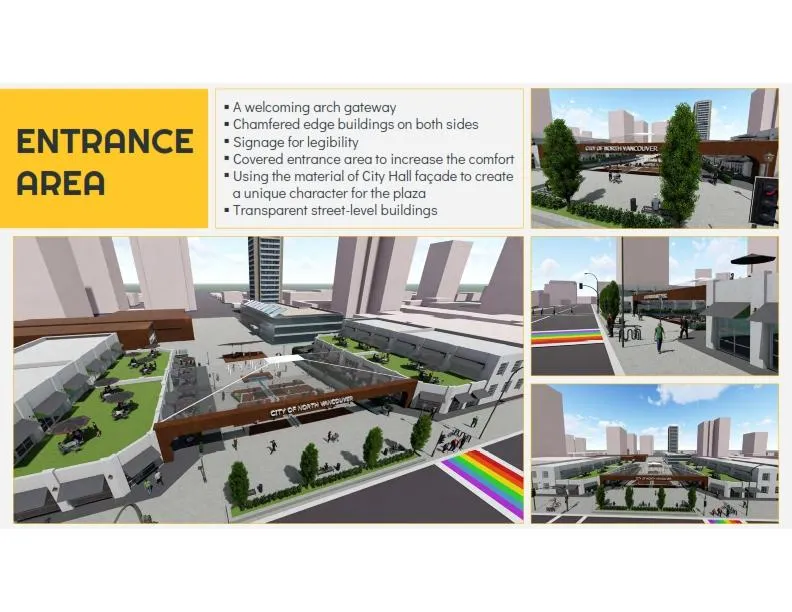
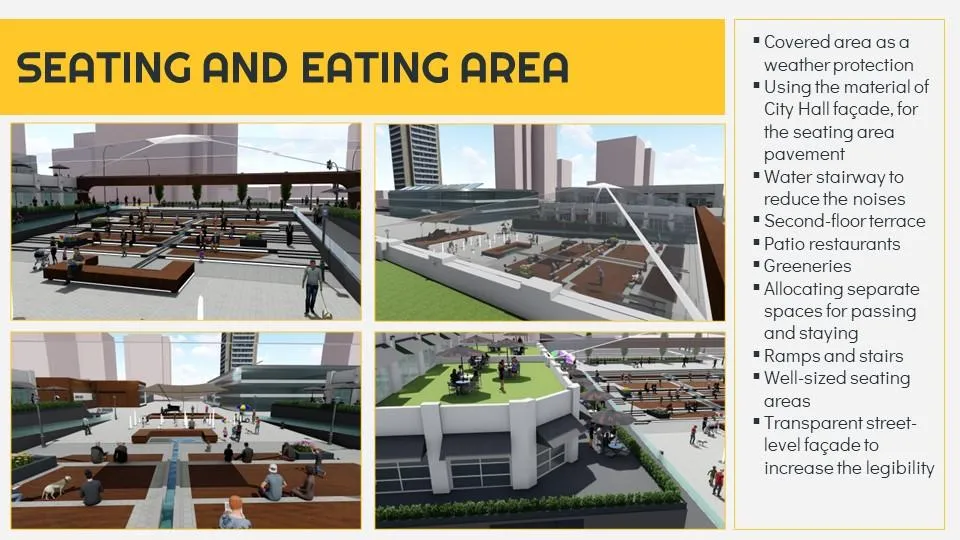
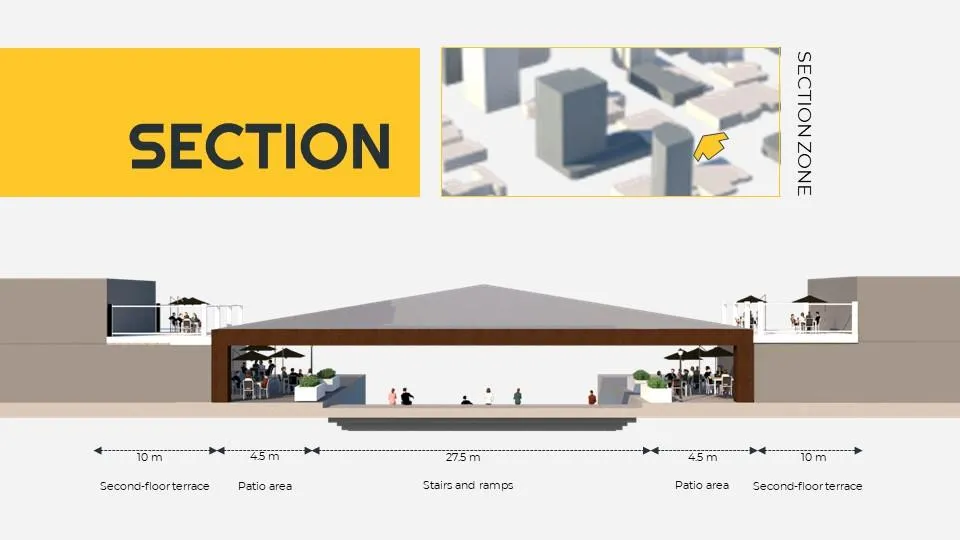
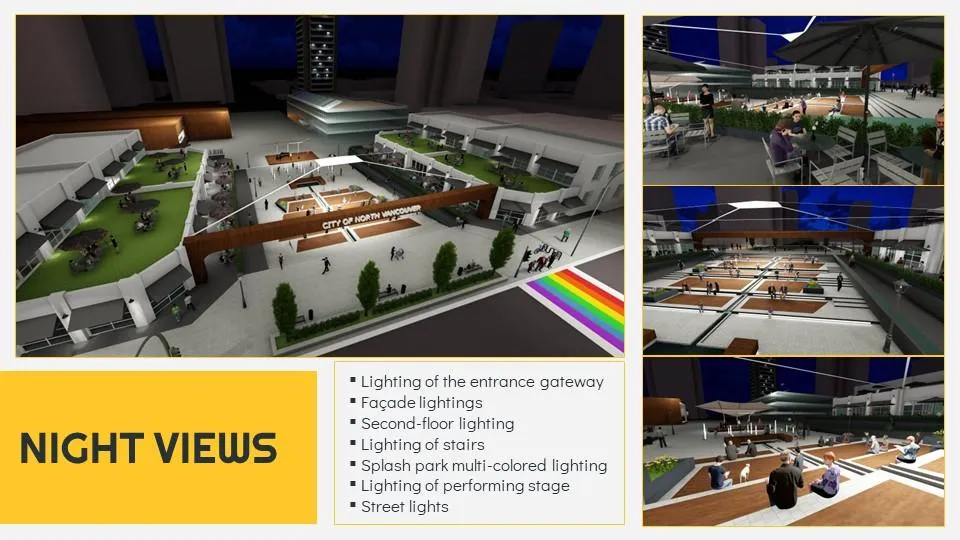
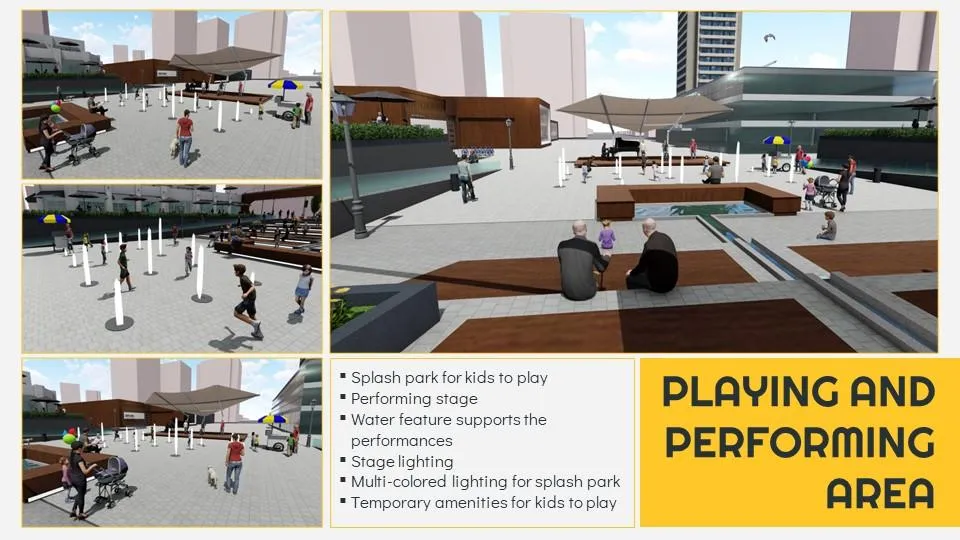
Redesigning the Civic Plaza of North Vancouver
Design Intention:
Guided by a clear vision and a deep expertise in urban design, my objective is to meticulously craft the Civic Plaza of North Vancouver into a vibrant and inviting space that epitomizes legibility, accessibility, and inclusivity. The transformation of this urban center will go beyond aesthetics; it will be a testament to thoughtful planning and community engagement. With a keen focus on fostering a sense of belonging for individuals of all ages and genders, our design approach will seamlessly blend form and function, creating a dynamic environment that welcomes and empowers the entire community. Through innovative urban design principles and a commitment to excellence, we aim to redefine the Civic Plaza as a symbol of civic pride and a hub for diverse gatherings and activities.
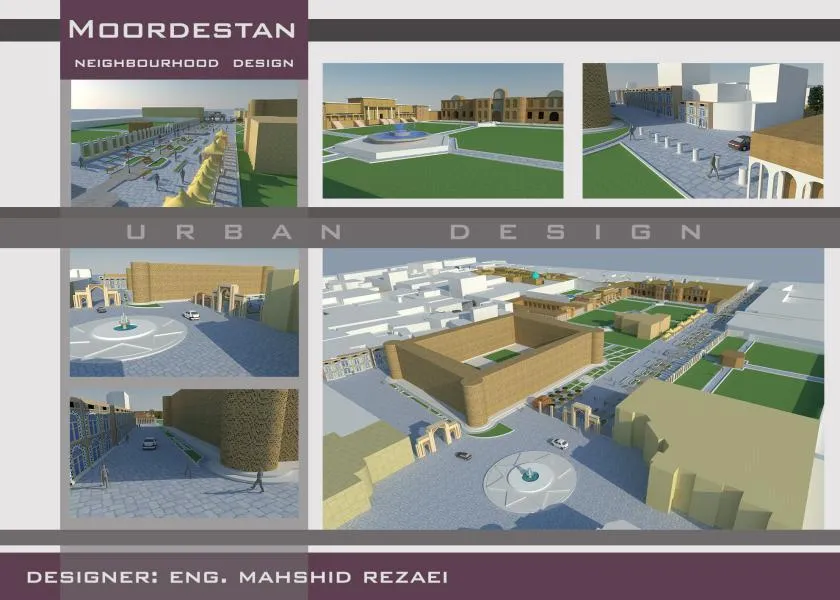
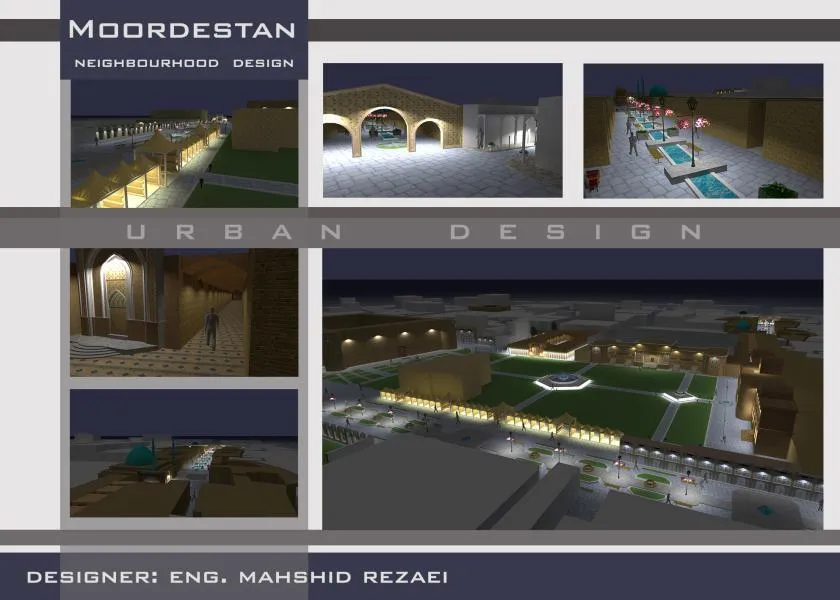
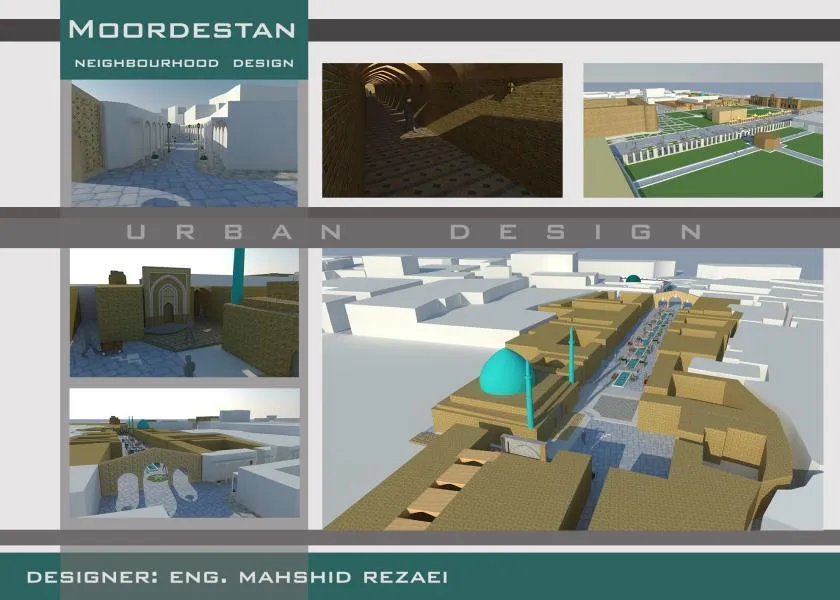
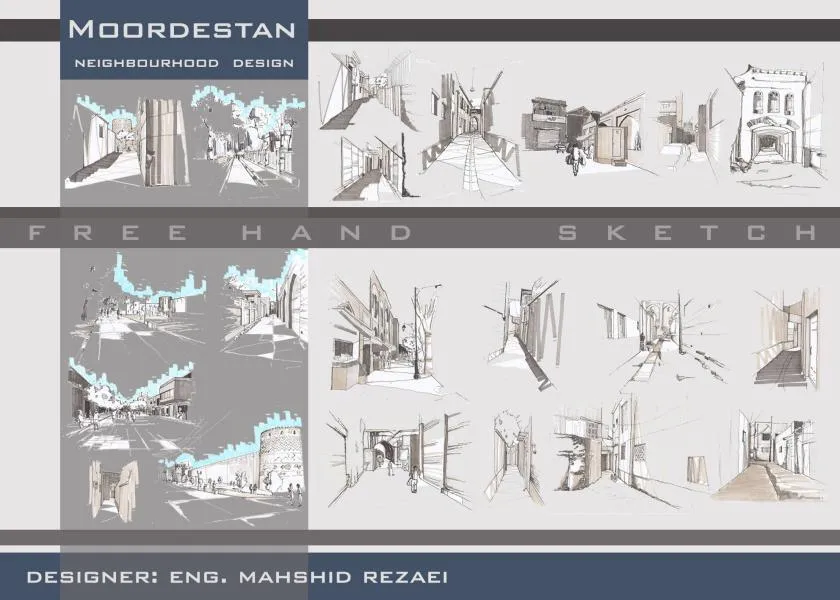
Free hand sketches
This particular section showcases a curated collection of my artistic freehand sketches that I have meticulously created as part of several urban and regional design projects, showcasing my unique approach to visualizing and conceptualizing the physical built environment through hand-drawn illustrations that capture the intricate nuances of the urban fabric, from the grandest architectural landmarks to the tiniest details of streetscapes and public spaces, providing a compelling narrative of my creative process and design thinking.
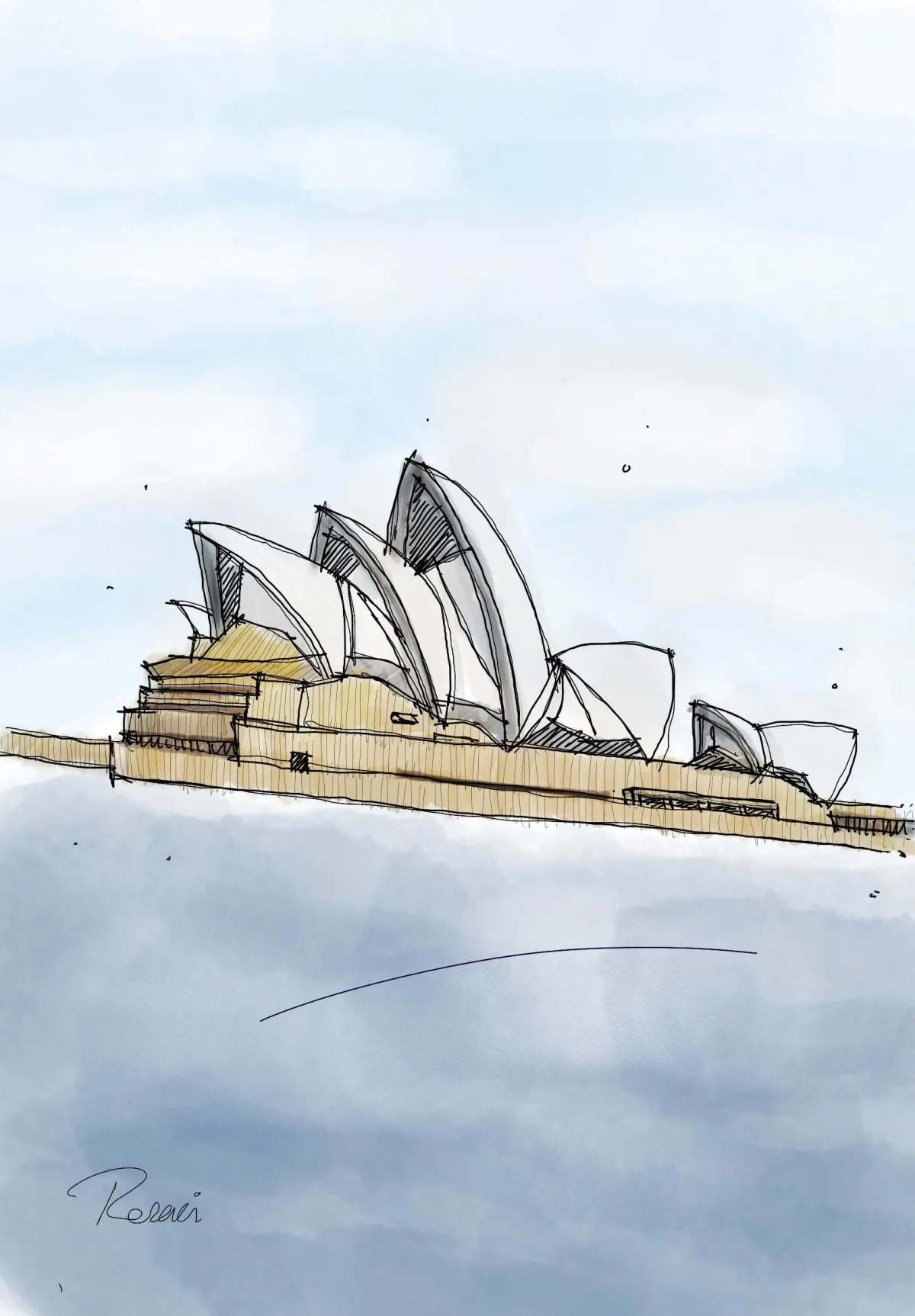
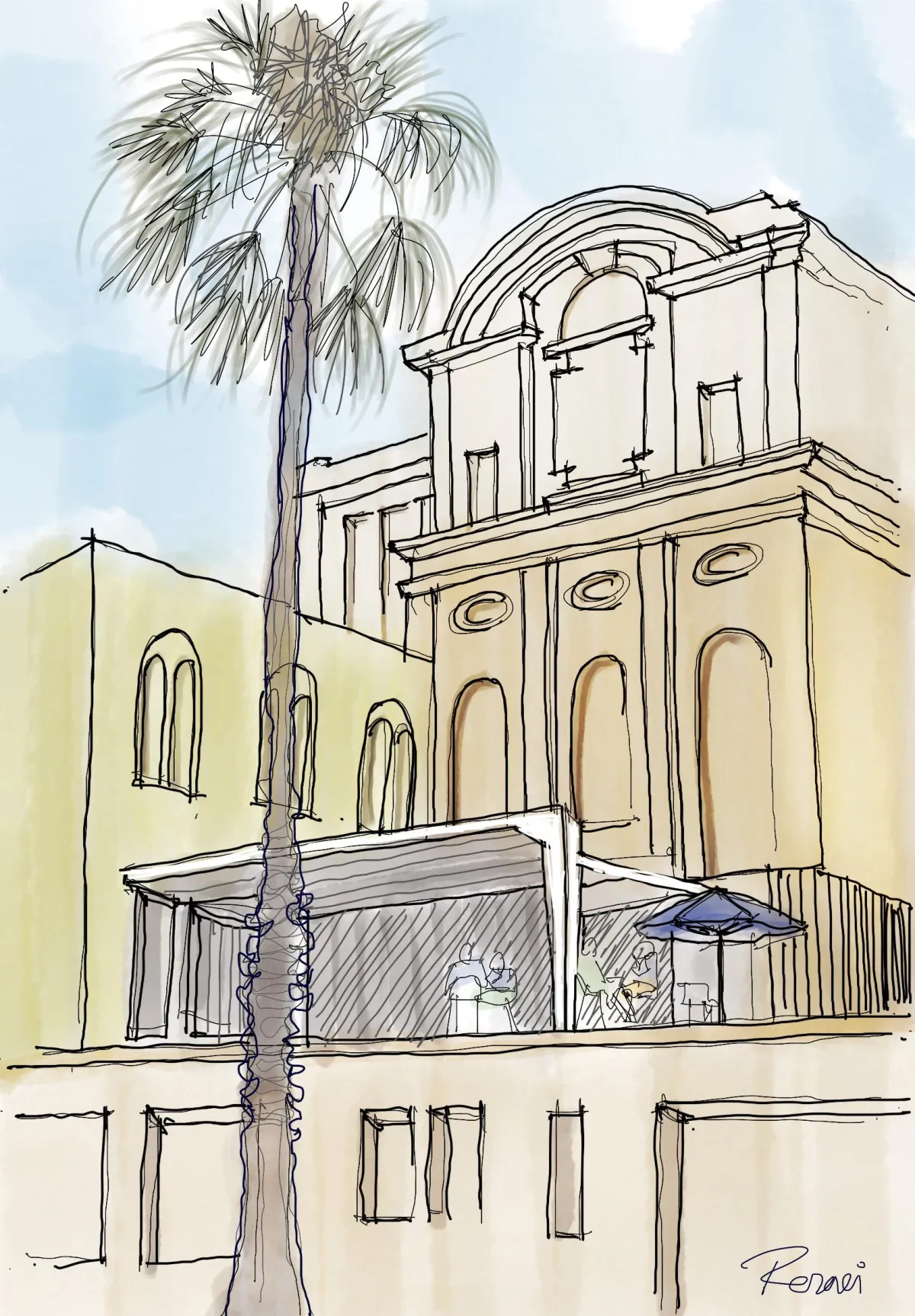
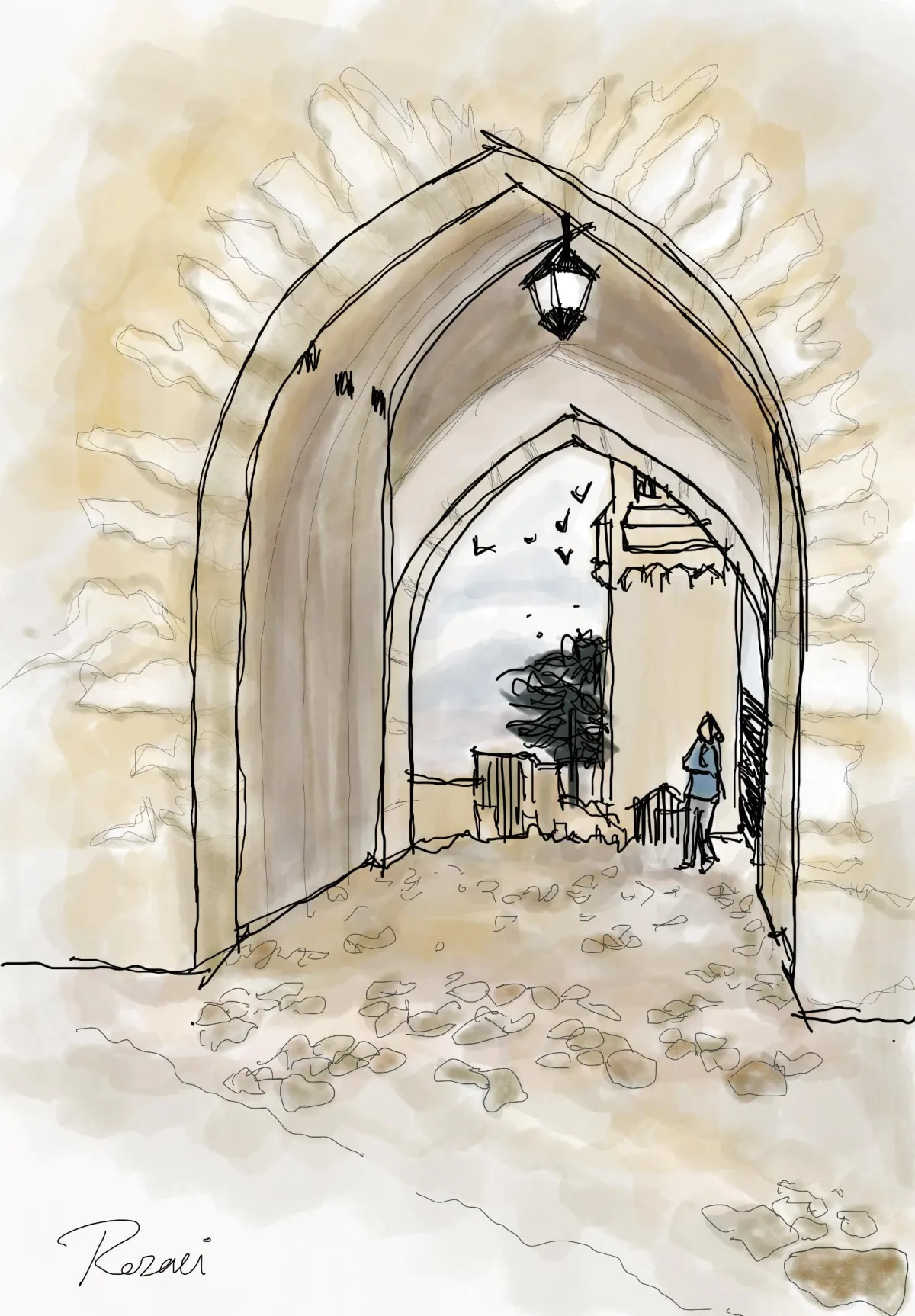
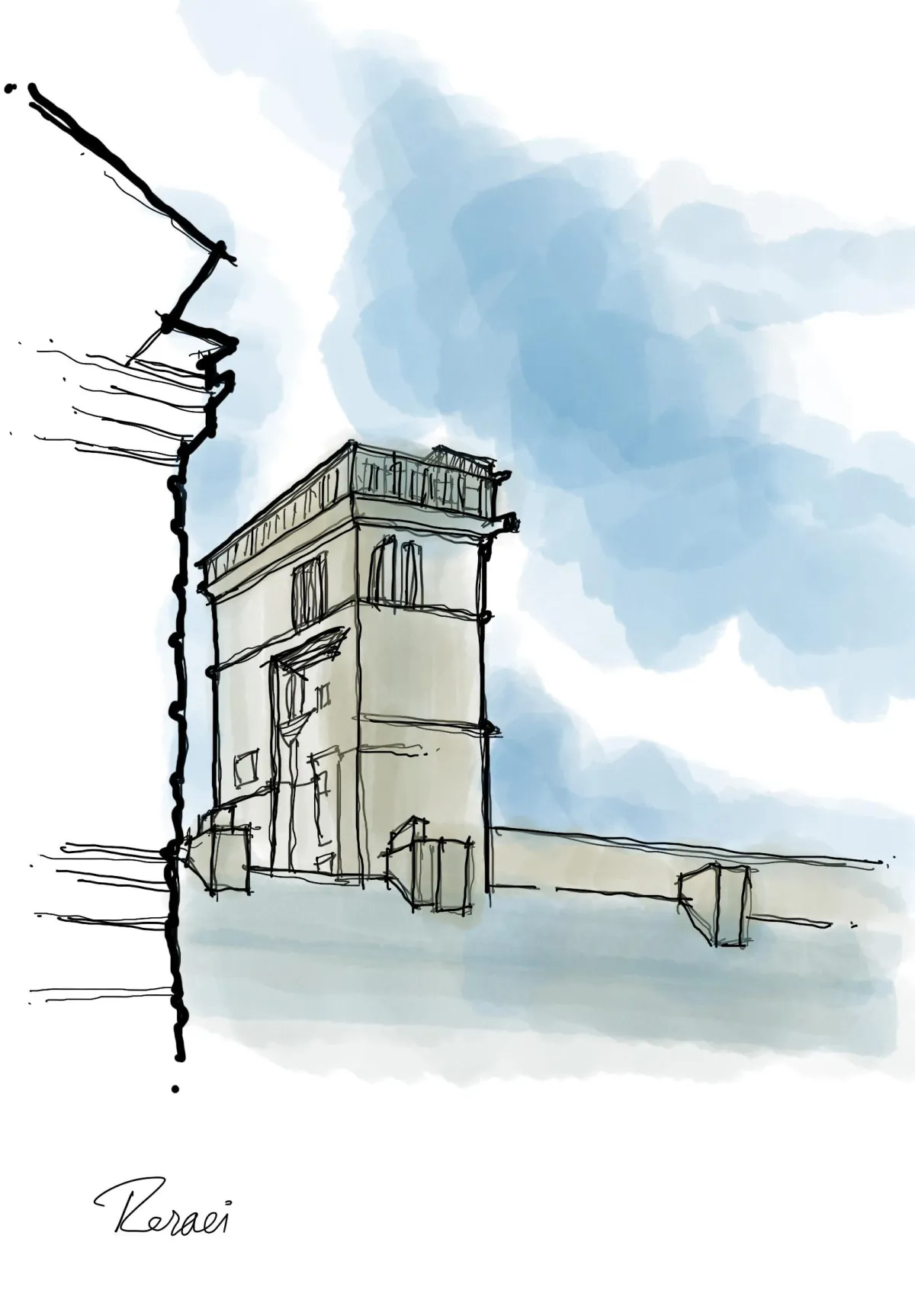
URBAN PLANNING PROJECTS
The following maps were produced as parts of the urban planning project:
Fundamental maps
Zoning map
Districts and blocks
Access hierarchy
Elevation points
Urban functions
Location of the area
Urban complex map
Mental position
Segmentation
Zoning structure
Communication network structure
Earth’s general shape
The area’s slope
Regional boundary
Topology of the buildings
Density of construction
URBAN TRANSPORT NETWORK DESIGN
This projection includes two projects on urban transportation network design. The first project is a general comparison of three Shiraz urban zones that have historically differed in morphological aspects. Sangesiah district in the old city is the first zone. The second is Valiasr street, which is mostly from the Pahlavi period, and the third is in Golestan town, which is a fairly new urban context in Shiraz’s northwestern suburbs.
In the second project, the west branch of Ghoddousi boulevard, an important connection between Ghasredasht street and Motahari square, was chosen and designed to improve accessibility for both cars traveling at a medium speed and pedestrians or cyclists.
Urban planning urban design
The following two projects are an urban village design project, and a redesigning project in a part of the old texture of Shiraz, respectively.
In the first project, Poshtemole urban village was designed with the perspective of a heritage-oriented urban village, using data collection and analysis techniques.
A part of Shiraz’s valuable old texture was redesigned in the next task using the same methods as before and the SWOT technique.
